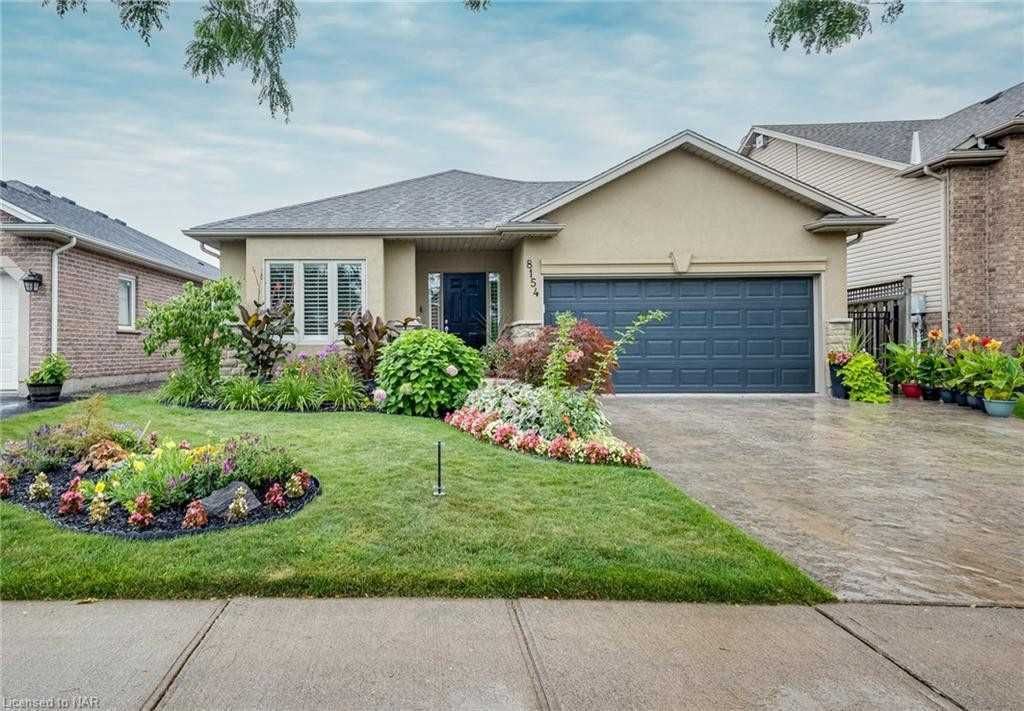$855,000
$***,***
4-Bed
3-Bath
1100-1500 Sq. ft
Listed on 8/18/22
Listed by ROYAL LEPAGE NRC REALTY, BROKERAGE
Meticulous Backsplit In A Great Neighbourhood. 4 Levels Are Finished To Provide Over 2500 Sq Ft Of Living Space. Pride Of Ownership Is Evident As You Walk In The Front Door To A Formal Sitting Room That's Inviting And Cozy. The New Kitchen Has Many Cabinets, Quartz Countertops And Spacious Island. The Solar Tube Allows Extra Light. The Dining Room Has Access To The Patio With Pergola And Leads To A Private Oasis Full Of Flowers And Plants. The Upper Level Has 3 Bedrooms With Hardwood Floors. The Master Bedroom Has Double Closets And A 3 Piece Ensuite Bath. The Lower Level Is Impressive With Built-In Cabinets, Gas Fireplace, 4th Bedroom And An Additional 3 Piece Bath. The Second Basement Is Also Finished With A Games/Rec Room With Sound Surround, Laundry Room And Storage Area. Fenced Yard, Double Garage, Stamped Concrete Drive, Fenced Beautifully Landscaped Grounds Complete This Perfect Home. Centrally Located Near Qew Access, Shopping And Schools. Flexible Closing.
X5736235
Detached, Backsplit 4
1100-1500
11
4
3
2
Attached
4
6-15
Central Air
Finished, Full
N
Brick, Stucco/Plaster
Forced Air
Y
$4,617.00 (2022)
104.98x45.93 (Feet)
